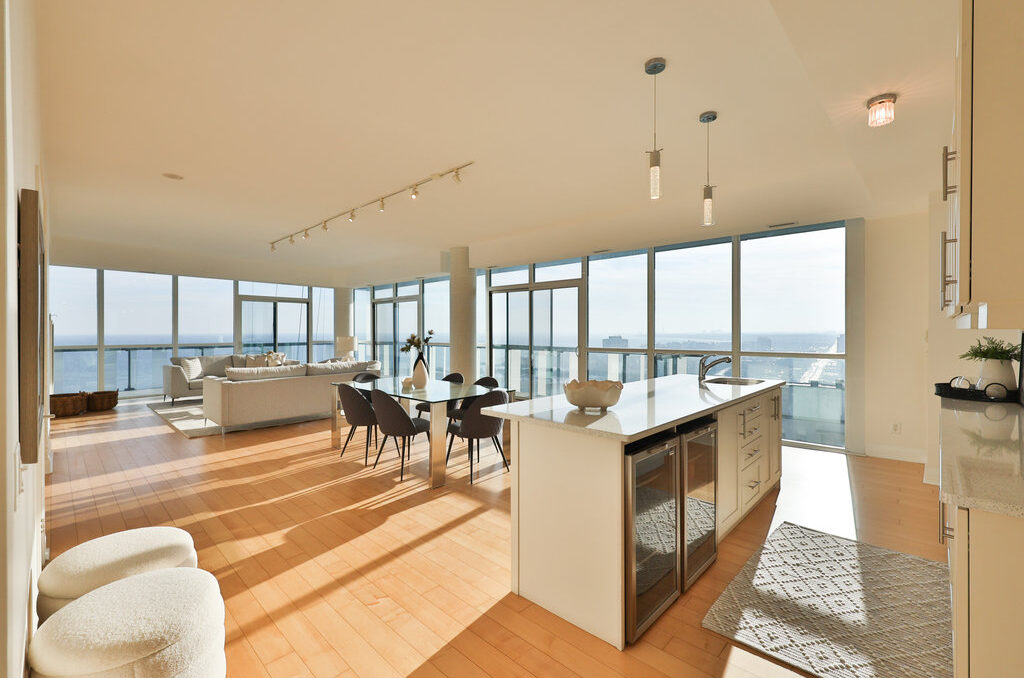 Condo of the Week: $4 million for an ivory penthouse in Port Credit steps from the waterfront
Condo of the Week: $4 million for an ivory penthouse in Port Credit steps from the waterfront
The 4,000-square-foot unit comes with two family rooms, a wrap-around balcony and a verdant rooftop patio
BY ALYANNA DENISE CHUA | PHOTOGRAPHY BY ENZO MELANA, HELICOPIX | JANUARY 16, 2024

Location: Port Credit, Mississauga
Price: $3,998,000
Size: 3,931 square feet
Bedrooms: 3+1
Bathrooms: 4
Parking spaces: 3
Real estate agent: Michael Phinney and Loretta Phinney, Royal LePage Real Estate Services
The place
A four-plus-one-bedroom, four-bathroom penthouse with three parking spaces and a huge balcony in Mississauga. It’s within walking distance of the Port Credit GO station as well as the shops and restaurants on Hurontario. It’s also a short drive from the QEW and Square One.
The history
The previous owner bought two penthouse units in 2011, pre-construction, and combined them to create a home with square footage typical of a four-bedroom suburban house. Aside from a recent paint job and some new light fixtures, this unit has remained unchanged. As for amenities, the complex has a gym, a tennis court, a rooftop deck, a party room and a business centre.
The tour
The 23-storey glass-and-concrete tower anchors the pedestrian-friendly neighbourhood. That’s Toronto in the distance.

The unit’s entrance leads to the open-concept space, decked out with floor-to-ceiling, wall-to-wall windows; studio lighting; and soundproof engineered oak floors.

Here’s the sun-kissed dining area.

Custom cabinets camouflage the two-door wine fridge and other appliances.

This is the kitchen, equipped with more storage, stainless steel appliances and Caesarstone counters.

There’s also this breakfast bar.

Just past the kitchen is this nook.

There are even more places to wine and dine guests around the corner.

Double doors separate the family room from the rest of the unit. Future residents could transform this space into another bedroom and its adjacent office into a walk-in closet.

Here’s a peek inside the office. The condo’s tile-lined concrete pillars are a nice touch.

Now for the main bedroom. It has a skylight, a walkout to the balcony, a walk-in closet and a five-piece ensuite bathroom.

Here’s that bathroom, with a double vanity, a glass shower and a long tub.

The second bedroom lives on the other side of the unit. It also has a walk-in and an ensuite.

And this is the third bedroom.

Down the hall is the laundry room.

Moving outside reveals the wrap-around balcony and its concrete crown, along with the stunning unobstructed view of the lake.

Finally, a bird’s eye view of the green rooftop patio and its many pergolas, cooking stations and lounges.




