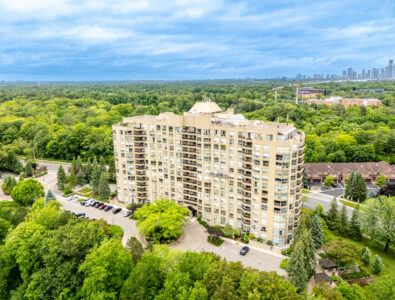4 Tecumseth Ave, Mississauga
Properties in Mississauga
Realtors®

-
CEO | President
Michael Phinney
-
Direct
905.617.4669
-
Office
905.466.8888

-
Realtor®
Kristiana Cope
-
Direct
416.274.9929
-
Office
905.466.8888
4 Tecumseth Ave, Mississauga
Properties in Mississauga
Tucked away on a quiet street in one of Port Credit’s most desirable neighbourhoods, this custom-built home combines luxury living with an unbeatable location—just a short walk to the lake, shops, cafés, restaurants, and top schools like Mentor College. The GO station and QEW are nearby, making commuting effortless.
Step through a striking imported European front door into a sun-filled main floor with soaring 10-ft ceilings, wide-plank hardwood floors, pot lighting, and a spacious open-concept layout. The stylish family room ft a sleek linear fireplace and custom Chervin shelving, seamlessly connected to the chef-inspired Chervin kitchen. This showpiece space includes white cabinetry, maple soft-close drawers, a quartz waterfall island, single-slab quartz backsplash, and premium appliances: a built-in Dacor fridge, Dacor gas range, and new Bosch dishwasher. The bright breakfast area opens to a private backyard with patio and gas BBQ hookup—perfect for entertaining.
A beautifully designed mudroom with a custom bench and shiplap feature wall adds practicality and charm to the main floor.
Upstairs, 10-ft ceilings continue, with a convenient laundry room and three spacious bedrooms. The primary suite offers a custom walk-in closet and a serene 4-piece ensuite with heated floors. A luxurious 5-piece main bath with double sinks, a separate toilet, and shower/tub combo serves the additional bedrooms, also with heated floors.
The finished lower level features a large recreation room prewired for surround sound—ideal as a future theatre space—plus a bright bedroom and stylish 3-piece ensuite. The lower level is also roughed-in for heated flooring.














































