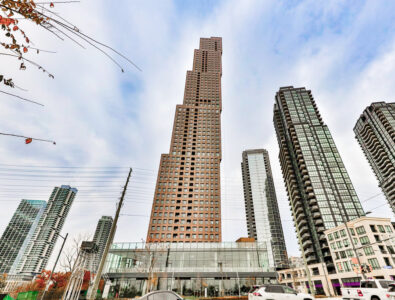Metro Park : Don Mills Road & Eglinton Avenue, Toronto
Properties in Toronto

-
Broker of Record
Lillian Lem
-
Direct
647.878.7802
-
Office
905.466.8888
Metro Park : Don Mills Road & Eglinton Avenue, Toronto
Properties in Toronto
Features & Finishes
The Suites
- Solid core entry door featuring smart keyless hardware and security door viewer
- Luxury vinyl tile wood plank flooring in foyer, kitchen, dining, living, den and bedroom(s)*
- Sliding and/or swing door to balconies or terraces, as per plan
- Privacy screens dividing terraces or balconies, where applicable
- All drywall, baseboards, door trim and casings, painted in an off-white latex paint
- Contemporary flat panel doors for bathrooms, bedrooms as per plan
- Panel sliding closet doors or hinged doors, as per plan. Closets include wire shelving with hanging rod.
- Stacked washer/dryer vented to exterior
- Porcelain flooring in laundry area*
- Individually controlled heating and cooling system
- Thermally insulated energy efficient double-glazed windows
- Ceiling heights of approximately 8’6” smooth painted ceilings throughout**
The Kitchen
- Luxury vinyl wood plank flooring*
- Designer series kitchen cabinetry with aluminum edge cabinet pulls at lower cabinet and integrated finger pulls at upper cabinetry*
- Quartz countertop with polished edge
- Stainless steel undermount sink with Kohler© single lever pull out faucet
- Designer series ceramic tile backsplash
- Minimum of approximately 10ft kitchen length in Studio & One bedroom type units. Minimum of approximately 11’-6”ft kitchen length in two and/or three bedroom type units.
- Ceiling mounted contemporary track lighting fixture, where applicable
- Appliance package includes:
- Bosch© integrated oven and cook-top (24” in Studio & 1 Bedroom units, 30” in 2 & 3 Bedroom units)
- Telescopic hood fan, vented to exterior
- FulgorMilano©integratedrefrigeratorwithfreezer (24”in Studio & 1 Bedroom units, 30” in 2 & 3 Bedroom units)
- Bosch© integrated dishwasher
The Bathrooms
- Custom designed bathroom vanity with mirrored medicine cabinet and millwork panel with a wall mounted light fixture*
- Quartz countertop with undermount sink and Kohler © single lever faucet
- Contemporary designer porcelain tiles on floors, and shower walls, as per plan
- Frameless glass shower enclosure, as per plan
- Integrated shower pan in all separate shower enclosures • Waterproof shower ceiling fixture, as per plan
- White acrylic soaker tub, as per plan
- Kohler© chrome plumbing fixtures and accessories
- Exterior vented exhaust fan
Electrical Features
- Individual hydro and water metering for each suite
- White decora switches and matching electrical outlets
- Light fixtures provided in kitchen and bathrooms
- Capped ceiling outlet in bedrooms, living and dining area, if applicable
- Heat pump system with programmable thermostats
- •n-suite smoke detectors
- In-suite water sprinkler system
- Cable television outlets in living room, primary bedroom and secondary bedrooms
- Telephone outlets in living room, primary bedroom and secondary bedrooms
- Service panel with circuit breaker
Fibre-to-Suite internet infrastructure
For More Information Contact Lillian @ 647.878.7802 or lillian@phinneyrealestate.com











