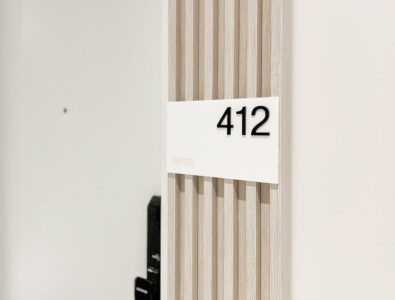4699 Glen Erin Drive, Suite 1109, Mississauga
Erin Mills

-
Broker of Record
Lillian Lem
-
Direct
647.878.7802
-
Office
905.466.8888
4699 Glen Erin Drive, Suite 1109, Mississauga
Erin Mills
This two-bedroom plus den corner suite with an ideal split floor plan boasts 900 square feet of living space!
Enjoy unobstructed views of the city from each room and the wraparound balcony! A beautifully upgraded two-toned kitchen with an eat-in breakfast island overlooks a spacious living room flooded with natural light. The corner primary suite features a walk-in closet, four piece ensuite, a built-in desk and shelf, plus a second walkout to the wraparound balcony.
The second bedroom boasts a large closet and floor-to-ceiling windows, offering endless views and natural light. The den can be a dining room, perfect for hosting dinner parties or a work-from-home setup. The in-suite laundry and a lovely three-piece bathroom round out this beautiful unit. Two side-by-side premium parking spaces and one locker are included.
State-of-the-art amenities include a swimming pool, gym, lounge, party room, playground, and 24/7 concierge. This suite is just steps to major shopping centres, schools, transit, and the hospital and offers easy access to major highways.








































