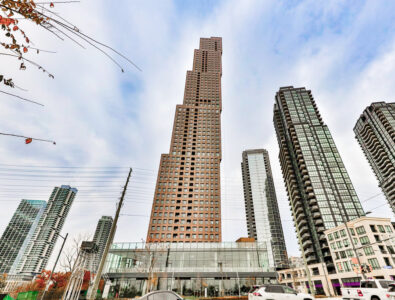2483 Parkglen Avenue, Oakville
West Oak Trails
SOLD!
Nestled in Oakville’s sought-after Westmount Community, this beautiful family home offers a blend of elegance and comfort.
The home features nine-foot ceilings and an open-concept design with rich, dark-stained hardwood floors throughout the main living areas and upper hall. Entertain guests in the formal living room and dining room, both with beautiful coffered ceilings.
The upgraded kitchen is a chef’s dream, with extended cabinetry, a centre island, granite countertops and backsplash, stainless steel appliances, and a pantry with ample storage. The breakfast area offers sliding door access to the fully fenced yard, featuring a large stone patio ideal for outdoor gatherings.
The family room is a focal point with its soaring 18-foot ceiling, gas fireplace, and palladium windows that flood the space with natural light. A main floor den provides the perfect space for a home office or study area. Upstairs, four spacious bedrooms await, each with its own ensuite bathroom or direct access to a bathroom.
The primary suite features a walk-in closet and a luxurious ensuite. Two additional four-piece bathrooms on this level ensure comfort and convenience for the whole family. The professionally finished lower level adds extra living space with a media or games room, finished with pot lights and a three-piece bathroom.
This home is situated in a prime location, just steps away from the hospital, public transport, and top-rated schools. With easy access to all amenities and highways, this property offers the perfect blend of comfort and convenience.





























