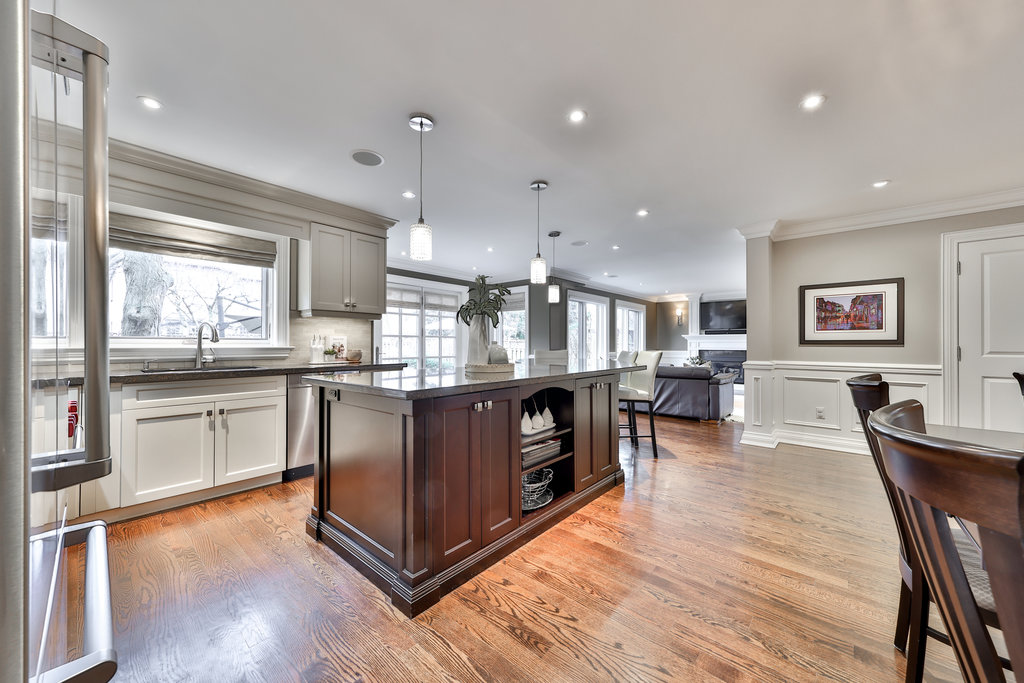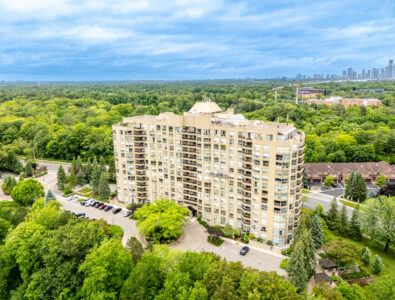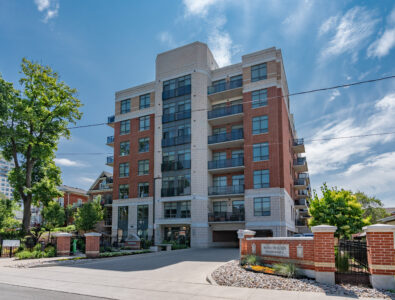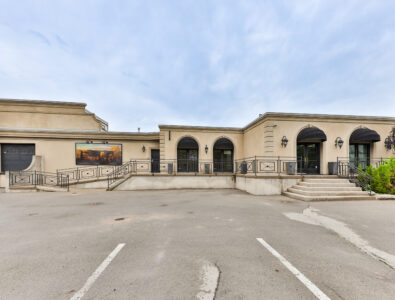1454 Estes Crescent, Mississauga
Meadowvale

-
Realtor®
Sylvia Reda
-
Direct
416.258.5625
-
Office
905.466.8888
1454 Estes Crescent, Mississauga
Meadowvale
SOLD in multiple offers and highest price on the street!
Lovingly upgraded by the original owners, this four-bedroom, four-bathroom home sits on a child-friendly street. The sophisticated open-concept floor plan is designed for comfort and style. It showcases the perfect blend of fine craftsmanship and unrivalled finishes.
Upon entering, you are greeted by a custom wood staircase and a cozy sitting room with a granite-clad gas fireplace and custom built-in cabinets. The main floor was completely redesigned with entertainment in mind. Large gatherings flow seamlessly between the gorgeous Barzotti kitchen with an oversized island, high-end appliances including a 36” dual fuel Wolf range, custom built-in cabinetry in the dining area and an open concept family room with a wet bar and wine fridge. Enjoy long summer nights in the professionally landscaped private backyard. A coveted main floor office is tucked away for ultimate privacy.
Retreat to your primary bedroom oasis, which features a large walk-in closet and a luxurious five-piece ensuite featuring a Victor and Albert oversized soaker tub. A second spacious bedroom features a two-piece ensuite for guests, teens, or in-laws. On the upper level, there are two additional bedrooms with ample storage and a four-piece bathroom.
This exquisitely renovated family home has endless upgrades, including custom Barzotti cabinetry and built-ins, custom millwork, premium windows and doors, and so much more. It’s a must-see!
It is a short walk to trails, top-rated schools, and the famous Heartland Shopping Centre. With access to Highways 401, 407, and 403, you will enjoy an easy commute!
Don’t miss the opportunity to make this exquisite home your own! Schedule a showing today & experience the perfect blend of comfort & sophistication!









































