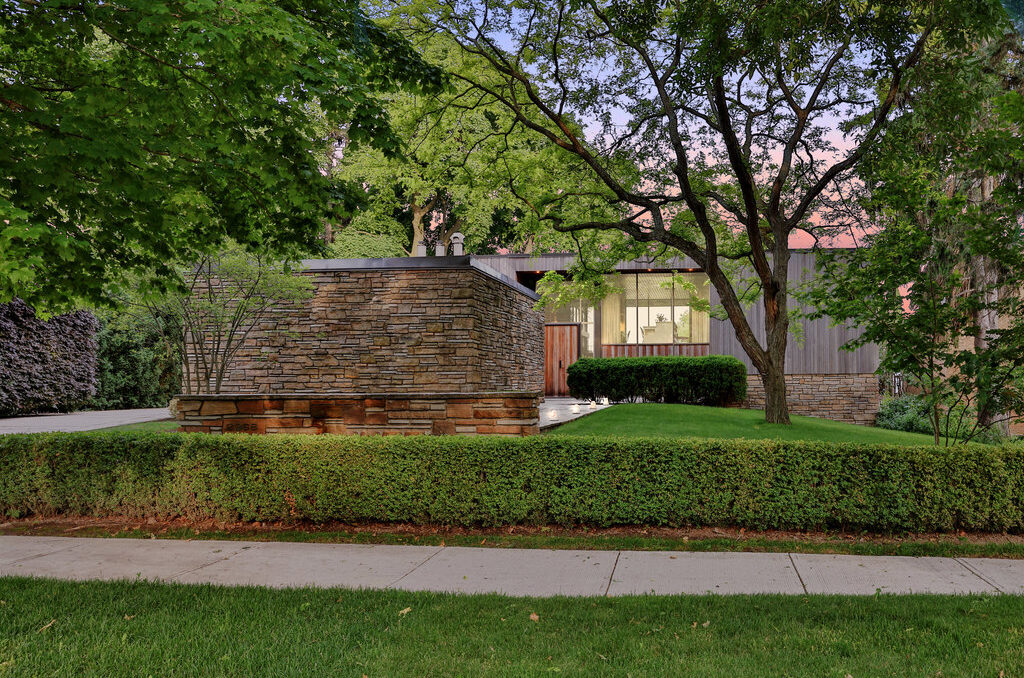This $8.5 million home in Oakville is last one built by famous Canadian architect.
 Misha Gajewski
Misha Gajewski

Right on the lake in Oakville is 2366 Carrington Place, an embodiment of friendship, trust and good design in house form, with the story behind the home heartwarming and heartbreaking in equal measure.
According to a Globe and Mail article written back in 2009, the owner at the time – Stewart Daymond – commissioned his friend and internationally renowned architect Joseph W. Storey to create this home back in the early 70s.

An open-tread staircases leading to two different living rooms.
Due to their long and close friendship, Daymond didn’t really give Storey any guidance, but rather let him have almost complete creative freedom when it came to both designing and building the house.

The hall connecting the living room and dining room.
The only requirements, apparently, were to not mess with Daymond’s love of jazz and for the home to have a close relationship with Lake Ontario.

A den area.
“I understood early in the game that he must have somehow picked my mind, so I just let him go,” Daymond told The Globe and Mail.

A view into the living room.
The result was a dream modernist home for Daymond and his family.

A hallway with stone walls.
However, as realtor Michael Phinney told blogTO, “2366 Carrington Place was one of the last house commissions of [Storey].”
 A bedroom with cork walls.
A bedroom with cork walls.
This is because shortly after the home was complete, Storey suddenly passed away en route to his work from his cottage in 1975.
 Views of the lake from the living room.
Views of the lake from the living room.
Thankfully, the home remains in excellent condition and is a testament to how good design can last a lifetime and never goes out of style.

The kitchen.
“The two-storey lakefront house is defined by its horizontally brilliant open floor plan, commanding use of materials, and seamless integration of indoor and outdoor spaces,” said Phinney.

The yellow kitchen cupboards are original to the house.
The three-bedroom, four-bathroom home boast over 6,000 square feet of living space, with stunning principal rooms that have soaring nearly 11-foot ceilings.

The living room with wood ceilings.
The use of stone, cedar, glass, and concrete throughout the home is wonderful, creating interesting patina and texture throughout the spaces.

The wood ceiling continues to the outdoor spaces, creating a harmony between indoor and outdoor living.
The huge glass windows allow for stunning views of Lake Ontario and almost give the illusion of being on top of the water.
 The primary bedroom.
The primary bedroom.
As for the concrete floors, they are actually very deliberate.

The lower family room with built-in speakers.
As Daymond told The Globe and Mail, Storey used an innovative flooring system so that Daymond, a self-professed audiophile, could walk around the house and not have the needle on his record player jump.

The dining area off of the kitchen.
The floors are actually long, pre-stressed, prefabricated concrete units that needed to be crane-lifted into the home. The addition of a steel frame further solidified the home and keeps bouncing to a minimum.

A bathroom.
Something that was definitely necessary back in the 70s when CDs and mp3s weren’t a thing.

The floor-to-ceiling windows provide excellent views.
“It is rare to see a home with this level of construction and design attributes,” said Phinney.

Another bedroom.
There’s more living space on the lower level of the home, with a large family room and more bedrooms.

The back of the house with a metal spiral staircase leading from the first floor to the pool.
The lower level walks out to the backyard, which has a Ashlar limestone-lined in-ground pool and views of Lake Ontario.

The view from the upper balcony.
This house is truly a modernist gem.
 The house nestled among the trees.
The house nestled among the trees.
Currently, 2366 Carrington Place is listed for $8,500,000, down $1 million from its previous listing price.
Photos by
Enzo Melana for Helicopix



