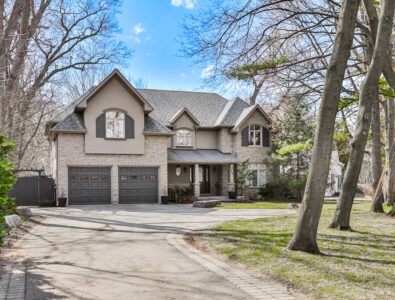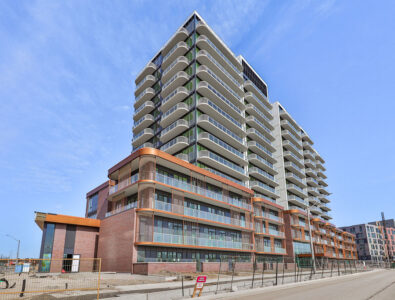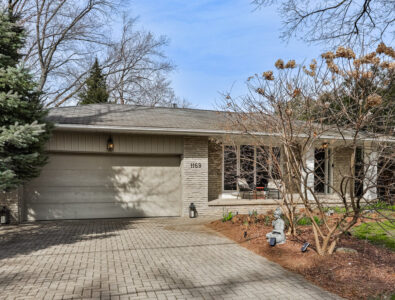533 Carson Lane, Oakville
Oakville

-
Founder
Loretta Phinney
-
Direct
905.617.8840
-
Office
905.466.8888
533 Carson Lane, Oakville
Oakville
Over 6500 sft of luxurious living space in sought-after Oakville neighbourhood
This exemplary custom-built home is located in one of Oakville’s sought-after neighbourhoods, walking distance to the lake and downtown Oakville.
Boasting over 6500 sqft of luxurious living space including heated floors on the main and lower levels, personal elevator to all three levels, and heated underground parking. A sun-filled 2-storey foyer welcomes you into this contemporary home boasting modern finishes. The open concept great room features an almost 20 ft ceiling overlooking an entertainer’s covered patio with gas BBQ hookup and landscaped yard.
The two-toned gourmet kitchen boasts a gorgeous massive eat-in centre island, high-end appliances and access to a butler servery. Off the servery is a large dining room with built-in speakers and overlooking a beautifully landscaped front yard – perfect for large gatherings. Retreat to a formal living room or the main floor office which can easily be used as a ground floor bedroom, complete with an ensuite and access to patio.
Floating stairs lead up to a sky-lit second floor. Primary suite features his/hers walk-in closets and spa-like ensuite retreat. Additional three bedrooms feature secured closets and heated ensuites. Lower level haven for auto aficionados with access to a heated underground 6-car garage and car turntable.
Enjoy a Poker game and watch the game in the recreation room with a large walk up to the backyard allowing for tons of natural light. Finish off your Entertainer’s sanctuary with a personal gym or your own theatre.


































































































































































